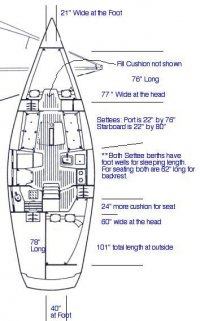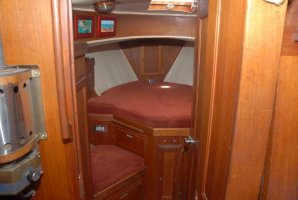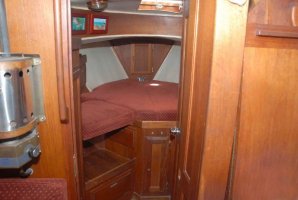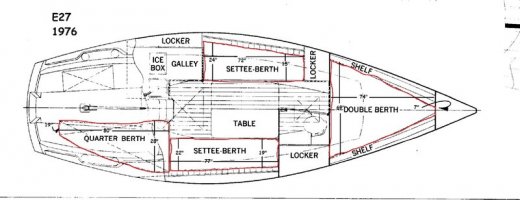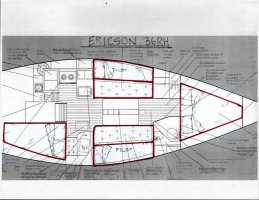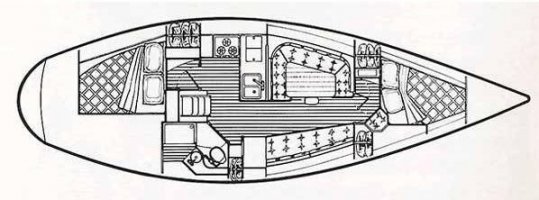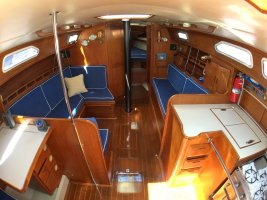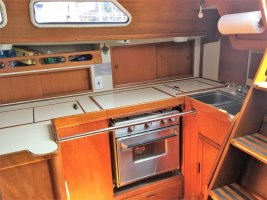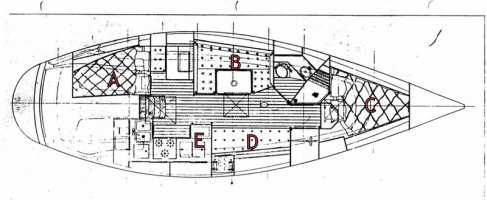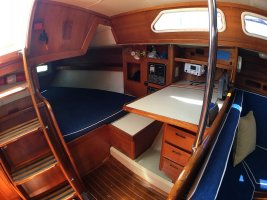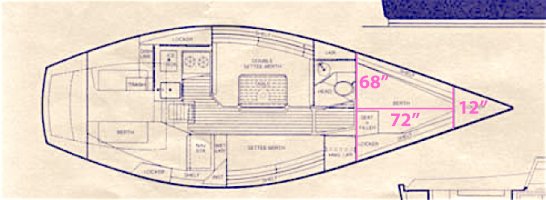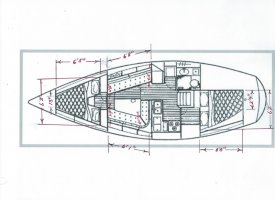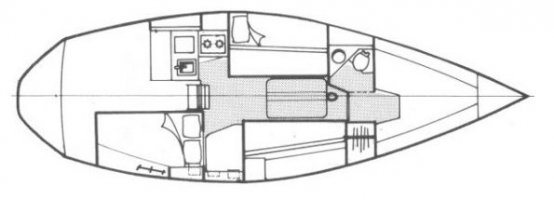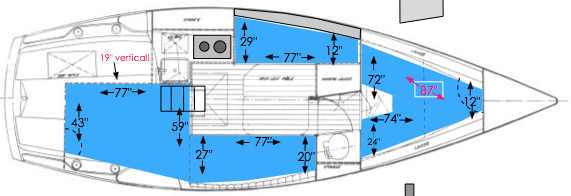http://www.ericsonyachts.org/infoexchange/showthread.php?t=7522
This current thread is getting into assessing the "sleeping accommodations" on the Ericson 38 series, and I thought it would be useful to transition to a fresh thread with some comparative stats on the various Ericsons.
This topic comes up whenever someone is shopping for a new or next boat. One difficulty is finding objective information.

Having the berthing spaces defined only as "big enough" or a host of similar subjective terms never tells me what I really need to know. (No matter how well-intentioned the narrator.)
I would prefer:
1) Actual measured flat resting area by general shape and length and width.
2) Overhead room when you need to sit up and move around.
3) Access -- i.e. what sort of contortions do you need to get into and out of. (This one probably will be more subjective.)
4) Usability under way.
I would note that overall length of the boat has little (or nothing...) to do with sleeping comfort, per se. (Some small boats sleep two adults in total comfort, and some large boats sleep six in misery.)
I shall obtain some real measurements of our Olson and post them up shortly.
Here's to a good nights' rest!
Loren
Companion thread "Actual Deck and Cockpit Dimensions" here.
This current thread is getting into assessing the "sleeping accommodations" on the Ericson 38 series, and I thought it would be useful to transition to a fresh thread with some comparative stats on the various Ericsons.
This topic comes up whenever someone is shopping for a new or next boat. One difficulty is finding objective information.
Having the berthing spaces defined only as "big enough" or a host of similar subjective terms never tells me what I really need to know. (No matter how well-intentioned the narrator.)
I would prefer:
1) Actual measured flat resting area by general shape and length and width.
2) Overhead room when you need to sit up and move around.
3) Access -- i.e. what sort of contortions do you need to get into and out of. (This one probably will be more subjective.)
4) Usability under way.
I would note that overall length of the boat has little (or nothing...) to do with sleeping comfort, per se. (Some small boats sleep two adults in total comfort, and some large boats sleep six in misery.)
I shall obtain some real measurements of our Olson and post them up shortly.
Here's to a good nights' rest!
Loren
Companion thread "Actual Deck and Cockpit Dimensions" here.
Last edited by a moderator:

